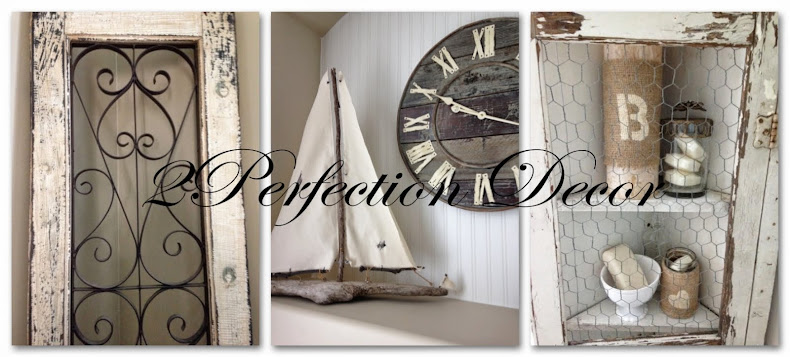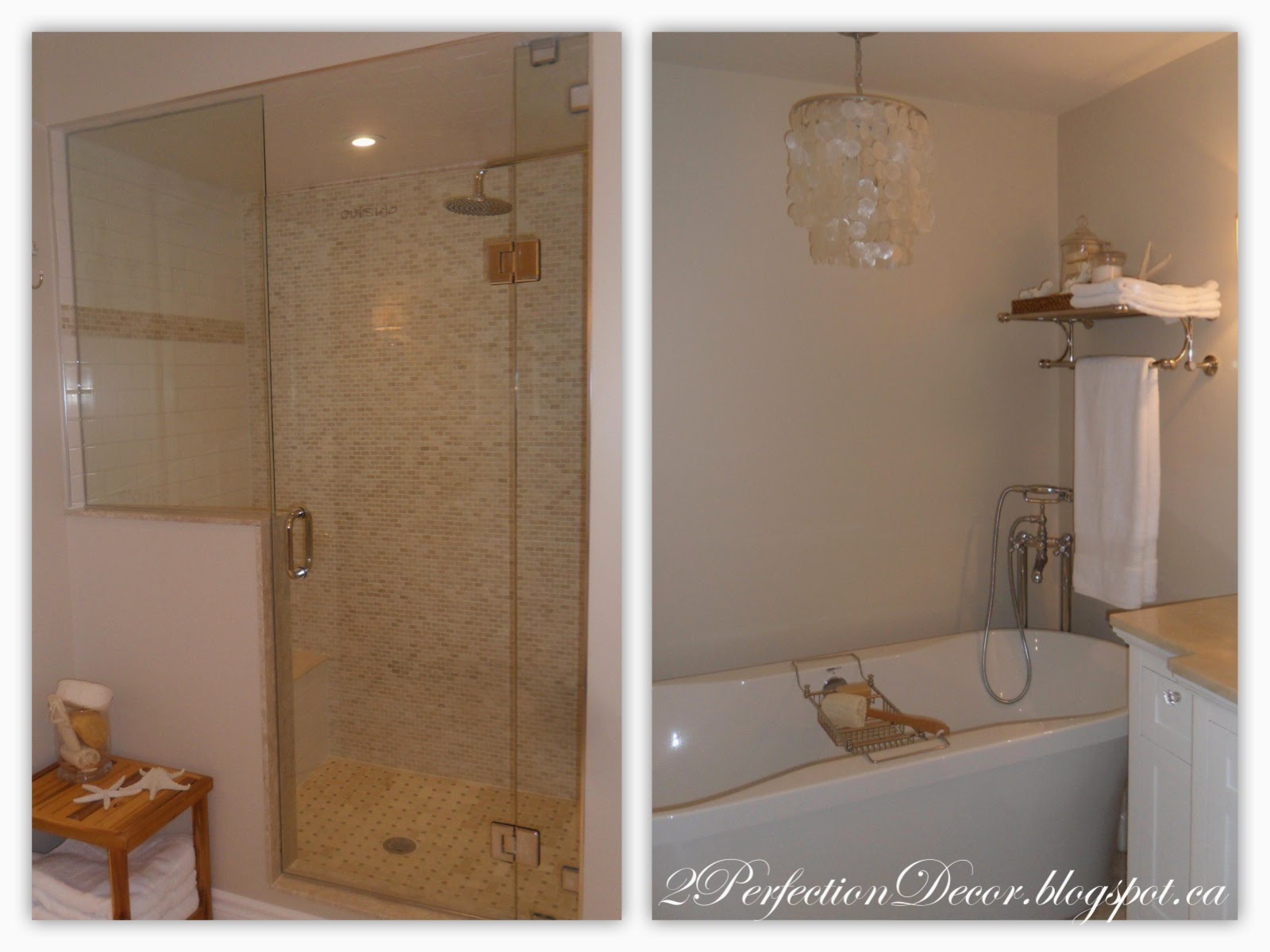This was our largest Reno yet!! And I couldn't be happier with the way it turned out. The original bathroom was awkward, it did come with a ton of counter space but only one tiny sink and no where to place a makeup chair. It also had a plastic shower insert and these weird brass and glass sliding shower doors.. so to me the whole thing was a gut job.. the only thing that survived was the walls :)
Full Source list below:
BEFORE.. clean but awkward vanity layout, plus it was missing a tub.. but not for too long ;)
Bye bye old bathroom..
We tossed and turned with layout ideas.. It wasn't a super large space so we really had to think about it. The corner wall was knocked out to open up the bathroom a bit more. . Originally we had planned to put the tub where we eventually put the vanity and have 2 smaller vanities when you walk in straight ahead.. But then the tub would have gotten lost in the corner.. SO we decided to install tub basically straight ahead and keep a larger single vanity to the right..We would have loved a double sinks but there just simply wasn't enough space in this bathroom for more than one.. a small sacrifice for a fabulous tub!
The ideas.... We wanted a Spa-like calming bathroom.. I wanted creams and whites.. But I also had a budget.. So the hunt for deals started. We had contractors do all the hard work while I sourced everything. The Free-standing tub was a must!!! It was the focal point of the project! For the floors we decided on a natural Travertine in a random pattern. And since we were doing it from scratch we also chose HEATED FLOORS.. Omg!! what an amazing treat in the middle of the night!!
Shower Tiles Close up:
For the shower we kept it the same size as before but added a tiled bench. The shower floor tiles are done in a neutral marble basket weave tile. The main shower wall served as a huge Accent wall for the room. We chose mini marble subway tiles. To save on the budget the two other shower walls were tiled in a simple white subway tile. And to tie it all in we added 2 tile stripes in the same marble tile as the Accent wall.
We added a hidden spot/ledge for all my our shampoos and bath products
We had to add lots lighting considering the bathroom only had one small window by the toilet. We decided to hang a pendant over the bath tub, 2 wall sconces on either side of vanity mirror, a shower light and some pot lights.. all on my fav must have! .. Dimmers!!
The Vanity is from Rona. It was originally dark brown wood (see above pic) but I painted it BM cloud white. I loved the shape of it and the beige marble top. It reminded me of a white vanity from Restoration Hardware that was way out of my budget.. so I just painted it to achieve the same sort of look.
I chose to add a little sparkle by using Restoration Hardware Crystal knobs... I just love them. I have used them in every house. Even in the kitchens.. But I always remove them when I sell! As most buyers don't fully appreciate them as much as I Do.. and at $14 a knob it gets damn expensive.. so onward to the next house they go ;)
The freestanding acrylic tub was a great Rona find! The vintage looking faucet was a HUGE SPLURGE!! But since we got the tub.. We needed amazing fixtures too :)
The Pottery barn train rack/ towel holder and bath caddy. (Sorry for the Blurry Picture!)
The REVEAL.. We completed our dream bathroom with White box mouldings to tie into our Nantucket Coastal Spa bathroom theme.. It was creamy and white just the way I had envisioned it!!
Source List:
Paint Color- BM Elmira White
Moulding/Trim Paint Color- BM Cloud White
Freestanding Tub- Rona
Bathtub Caddy- Mercer line Pottery Barn
Tub vintage look faucet- Home depot
Shell Light over tub- Home depot
Chrome Train Rack- Pottery Barn
White towels- Homesense
Vanity- Rona (Painted white)
Crytsal knobs- Restoration Hardware
Medicine Cabinet/ VanityMirror- Rona
Wall sconces- clear-out at Home Depot
Vanity Faucet- Martha stewart Harbor line
Millwork- My handy Husband.
Shower Faucet- Uberhaus Gaia from Rona
bamboo bench- Homesense
Round Mirror- Homsense (Wrapped the rope around myself)
Shell Shadow boxes - Homesense
White Bath Mats- Homsense
Glass shelves with iron brackets- Vintage shop find
Large Floor Mirror- Urban Barn
Shared with:
House of Hipsters - Found & Foraged Linky Party
If you like my Blog you can Follow me by Email or Bloglovin!




















Wow! What a transformation! The room is beautiful!!
ReplyDeleteThank you Lisa!! It was a 4 week disaster but it paid off in the end.
Delete